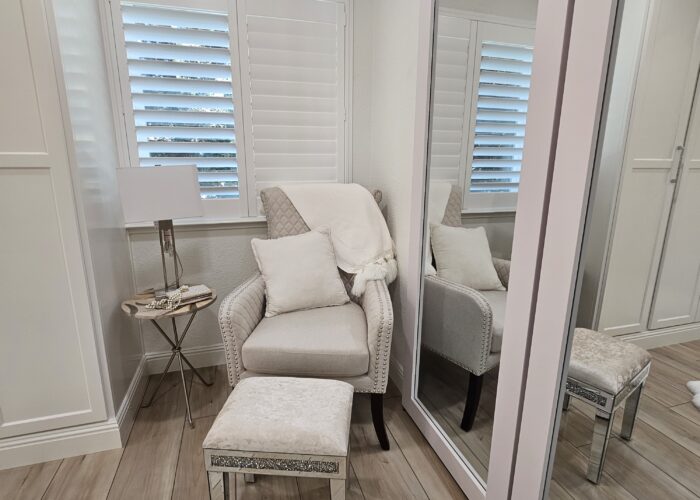An Accessory Dwelling Unit (ADU) is a secondary residential unit located on the same lot as a primary single-family home. ADUs can be either attached or detached and are designed to offer fully independent living facilities, including areas for sleeping, cooking, and sanitation.

Free ADU Floor Plans Offered by the City
The City of Stockton provides free ADU floor plans for residents interested in building one on their property. Homeowners can choose from three layout options:
Each ADU design may vary, and it’s recommended that homeowners review the City of Stockton’s ADU regulations to ensure full compliance with local codes and zoning requirements.
There are several types of ADUs that can be developed based on space and property layout: